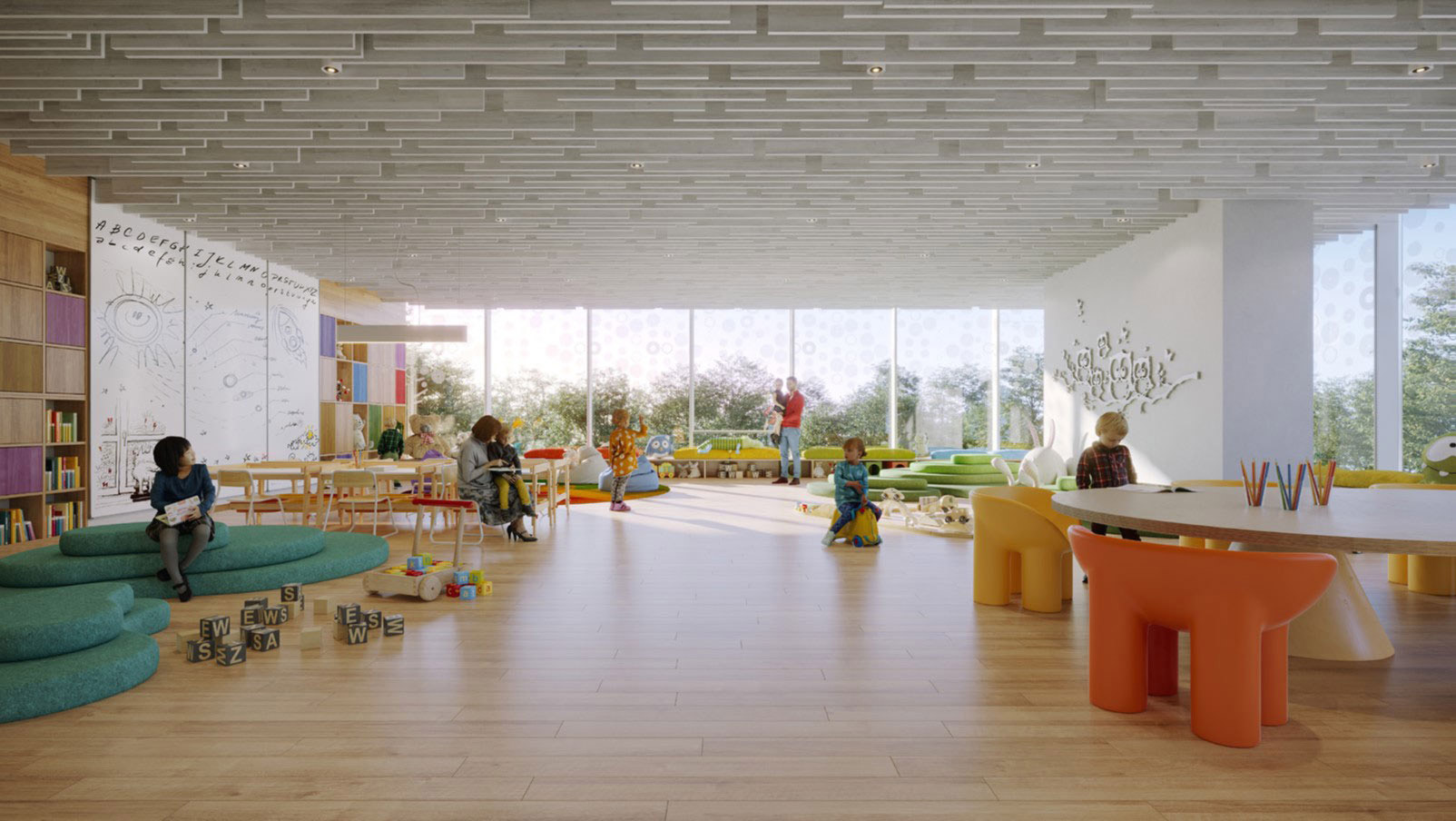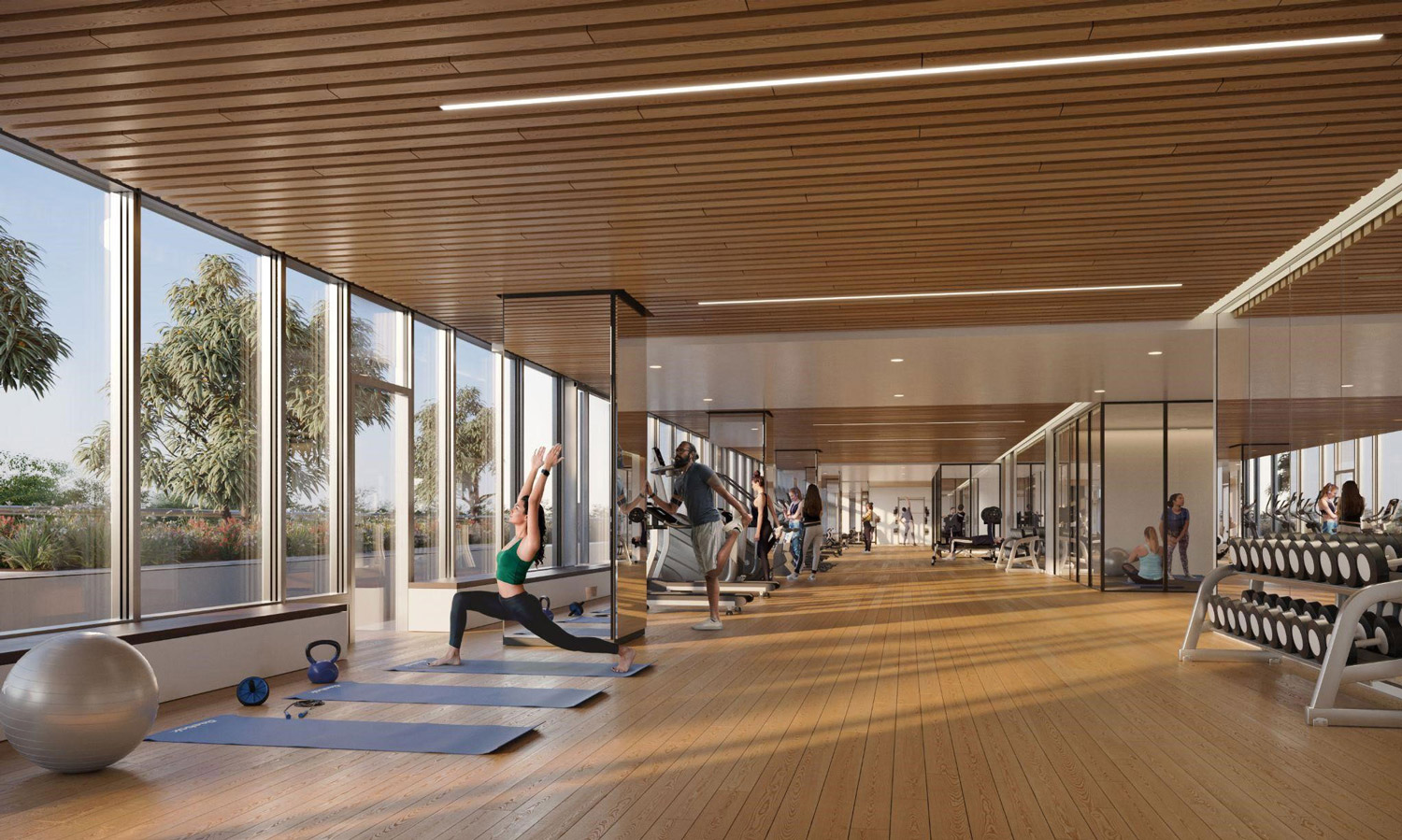Godrej Koregaon Park, aims to set a pioneering standard in sustainable office design with a focus on overall workplace experience while celebrating the rich and varied context of Pune.
Project is located in the epicenter of CBD which is one of the most prominent office corridors in Pune. Koregaon park is a premium destination for commercial hotels, residential, retail and shopping in Pune. With a sought after location not only for the office population but also for the Pune community at large, this Class-A corporate development integrates overall employee wellbeing within an elegant and innovative form that places it one step further in the future with an imminent work-culture revolution.
Godrej Koregaon Park boasts an expansive office grid with sweeping views, an iconic façade, south-after ground floor retail and F&B and desirable amenities. Designed by Nikken Sekkei, a global studio renowned for its sustainable design and engineering in large commercial projects across the globe. Godrej seeks to reinvent workplace design for the post covid world. Its design aesthetic integrates natural elements with thoughtfully crafted spaces. The result: an unrivalled experience that unites today's workforce with India's natural beauty.
A future beacon of Pune, this premier corporate destination integrates future-proof, state-of-the-art technology for a modern, socially and environmentally conscious workforce. Abundant shared spaces and communal, open plan offices promote a creative, collaborative work environment that welcomes everyone. Its design philosophy is rooted in sustainability, with eco-friendly features such as energy-efficient systems and IGBC Platinum certification, contributing to a greener future.
This tower is equipped with state-of-the-art amenities, including ample parking facilities, spacious outdoor area, grand entrance lobby, large food court, multiple restaurants and a fully equipped fitness center, along with day care facility. These amenities are designed to enhance productivity and well-being for all occupants.
| Parameters | Description |
|---|---|
| Location | Koregaon Park, Pune |
| Building configuration | 1.5 B + G + 1F (Retail / F&B / Amenity) + 4P + 16 F |
| Leasable area | 1.6 msf |
| Typical Floor Plate | Approx. 1,09,000 sq.ft. Leasable (Divisible into 6 units on selected floors) |
| Glass Facade | Double Glazed, high specification glass on all sides |
| Certification | IGBC Platinum Pre-Certified and Wellness Gold certified |
| Elevators | 10 Low rise + 10 High rise + 8 Shuttle + 2 service Lifts |
| HVAC | Highly Energy Efficient Water-Cooled Chillers & AHUs (23.3°C± 1°C) |
| Timeline | Q3 2024 |
| Roads | |
|---|---|
| North Main Road | 0 KM |
| CBD | 7.4 KM |
| Nagar Road | 2.9 KM |
| Metro Stations | |
|---|---|
| HCMTR Junctions-Tadi-Gutta | 1.6 KM |
| Metro Line 2 Kalyani Nagar | 2.5 KM |
| Airports | |
|---|---|
| Indra Gandhi Intl. Airport | 5.6 KM |
CBD
Indra Gandhi International Airport
Metro Line 2 Kalyani Nagar
HCMTR Junctions-Tadi-Gutta

Arriving guests are greeted by a façade enveloped in lush greenery and an expansive ground floor offering a variety of dining experiences.
Beyond the ground floor dining experiences, Godrej Koregaon Park offers carefully crafted amenities to suit employee needs.


A state-of-the-art creche provides childcare for parents and ample learning opportunities for children.
Godrej Koregaon Park also features a top of-the-line gym equipped with free weights and treadmills and space for yoga and meditation facilities are available for occupants of the building.

Email id: contactus@godrejfunds.com
Email id: contactus@godrejfunds.com